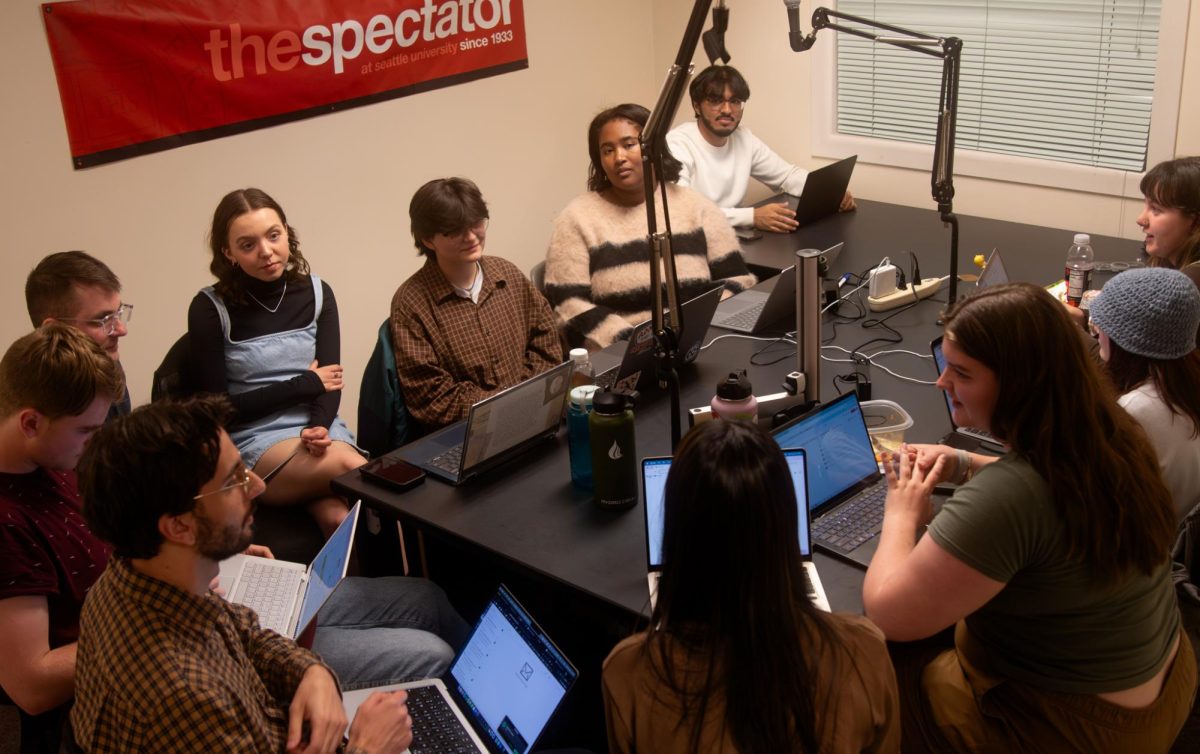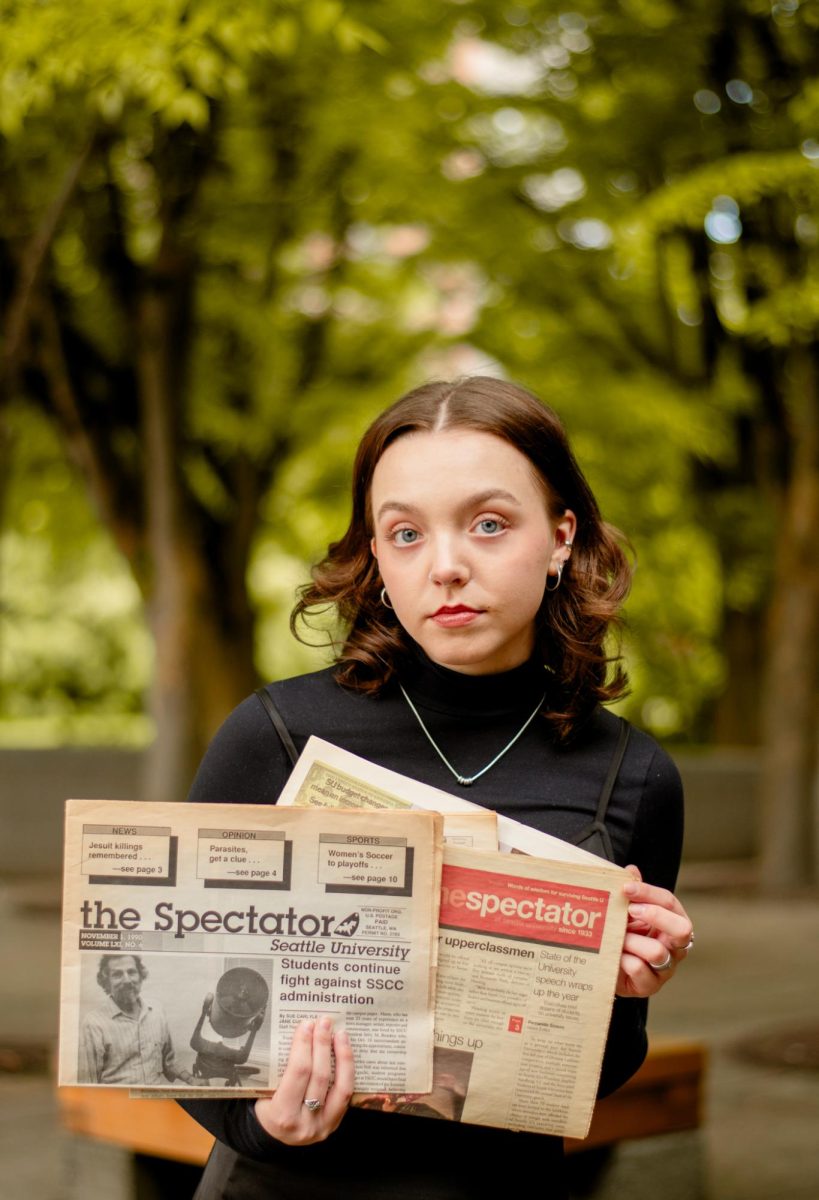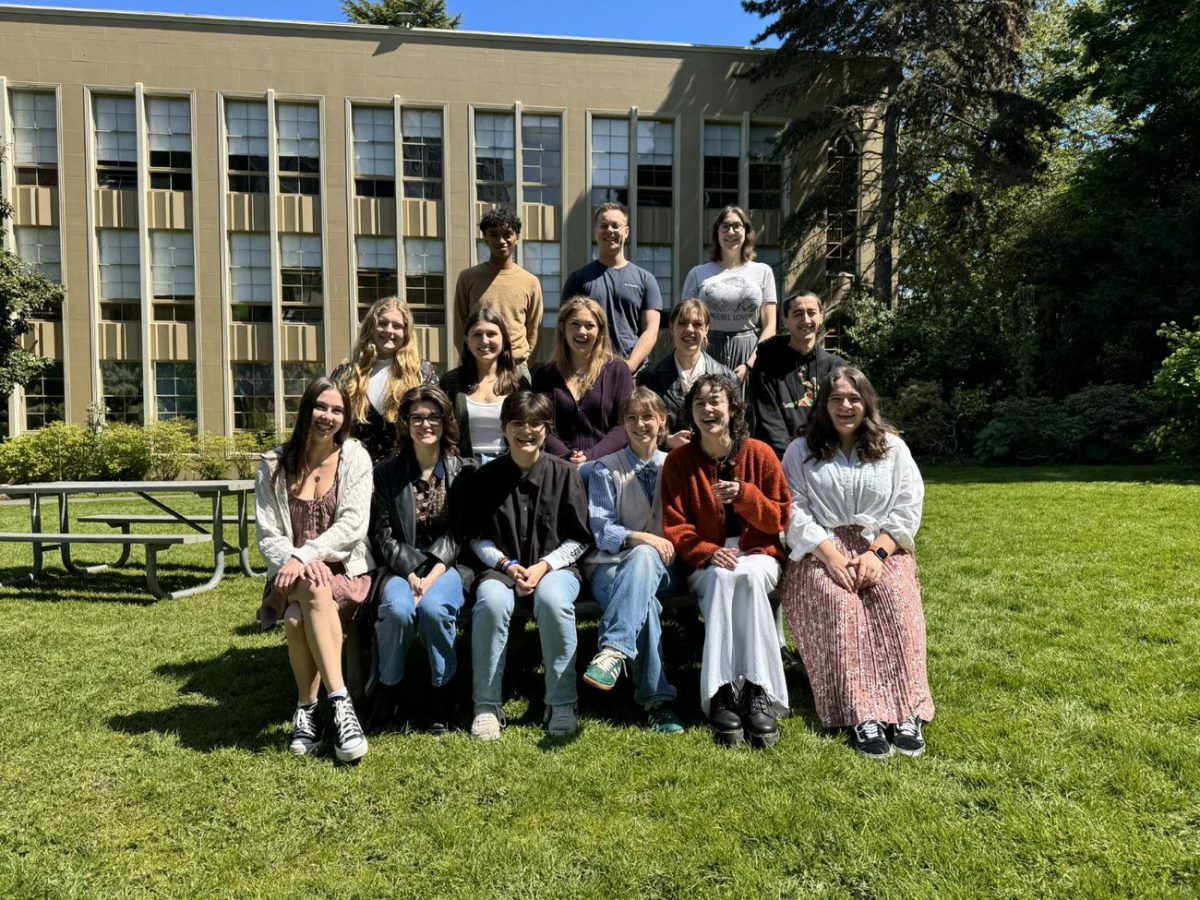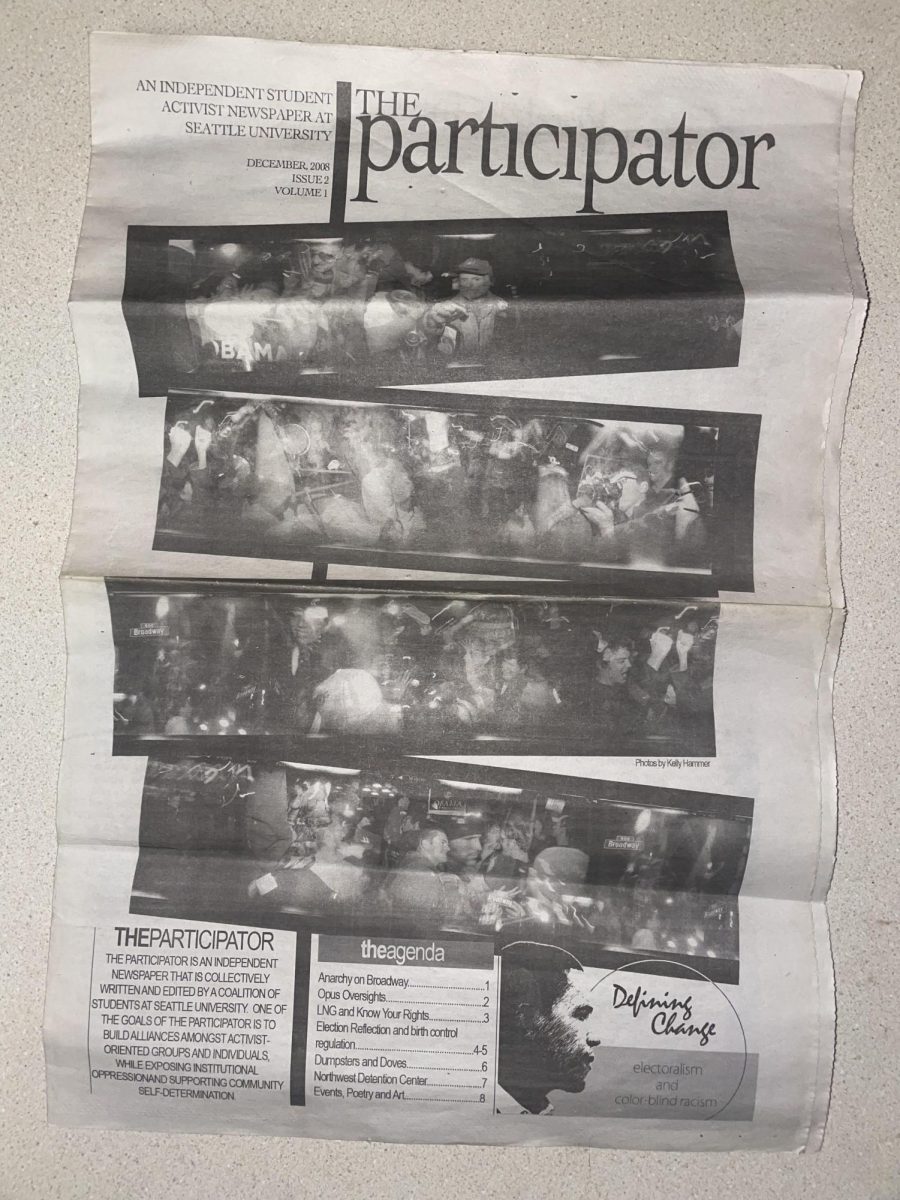Seattle University is currently in the works of creating a Center for Science and Innovation (CSI). The $105 million building will be around 105,000 square feet and will take the place of the University Services building on the corner of 12th and Marion.
The project is expected to break ground in June of 2019 and will be centrally funded by the university. The building will house the departments of biology, computer science and chemistry and will include spaces for all students to study, grab a bite at the coffee shop and bring one of their creations to life in the makerspace.
Michael Quinn, Dean of the College of Science and Engineering (CSE) said that the new building will provide the college with 50 percent more space than it currently has, which would allow them to grow to more than 1,500 students.
“The purpose of the new building is to respond to the significant growth already experienced in the STEM majors, and to prepare the University for further growth in these majors. We’re putting seven new classrooms in that are bigger and set up for active learning,” Quinn said.
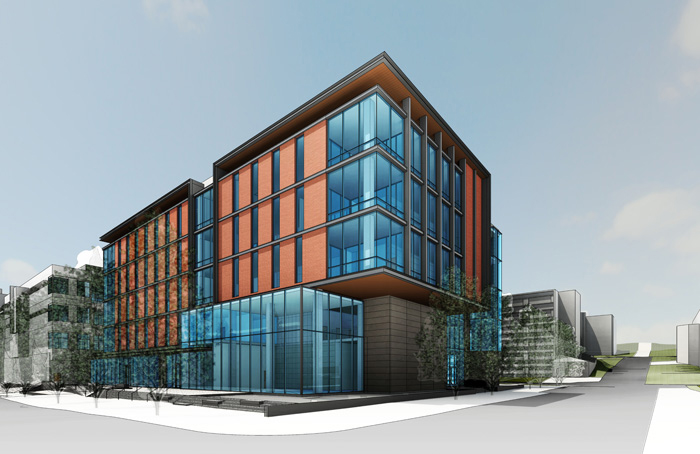
The Center for Science and Innovation is proposed to be five stories, with four stories of lab space and five community-activation spaces at the ground floor.
Along with the construction of the new CSI building, Seattle U is also planning to renovate both Bannon and Casey to help relieve the overcrowding of faculty in both the CSE and the College of Arts and Sciences (CAS). The added spaces will provide spaces for student-faculty interactions and, specifically in Bannon, room to include research labs or more student study areas.
David Powers, Dean of the College of Arts and Sciences (CAS), said the college will be renovating the president’s dining hall located on the fifth floor of Casey.
“Some of the space will be dedicated to kinesiology. We want to get the best use out of the space we have so we can have faculty together with their departments and programs in a better way and we think that the space on the fifth floor of Casey will help us,” Powers said.
Lara Branigan, director of design and construction at Seattle U, said that in addition to meeting the growing demand of STEM, the CSI will serve as a gateway to campus.
“We will have street activating uses in the building to keep 12th Avenue lively and safe for everyone. The theory behind that is you want to have people coming and going through doorways, you want to have eyes on the street,” she said.
Quinn is looking forward to bringing the public in with this new building, especially during Projects Day.
“We are looking for a building where we can have these big events and bring the public in and then they cannot just attend the event but they can look around and be inspired by all the great work that we are doing,” he said.
Branigan included that they are trying to design a space that will encourage collaboration and allow for students to have enough space needed to complete their projects. One of the goals for the CSI is to welcome students from all majors by featuring both small and large study spaces for students to use between classes and a er classes as well.
“One of our goals for the new building is to create an environment where students will take a class and be more interested in hanging out a er class and meeting up with other students for studying,” Quinn said. “We want a building that is more filled with students into the evening.”
Powers sees the building as a way for students and faculty to connect.
“The fields we have that have a heavy STEM component are environmental studies, kinesiology, psychology and criminal justice,” Powers said.” I think this will help connect things across departments and colleges which is something we are all trying to do more of.”
Inclusivity and accessibility has also presented itself in the plans of the building beyond the welcoming of students from different colleges. Branigan said, “we were working on making sure that everything is easy for everyone to use. It’ll feature gender inclusive restrooms and lactation rooms because we know we have a shortage of those. It will greatly expand all of those amenities and put them in central campus.”
Throughout the planning process, the college is making efforts to collaborate with students to ensure that the building will accurately fulfill the needs of students. Architects have already interviewed groups of students to gain an understanding about what they are looking for in the new building.
The college is making plans to have another open forum in March for students to ask questions and look at the evolution of drawings of the building.
Hunter may be reached at
huechi@su-spectator.







