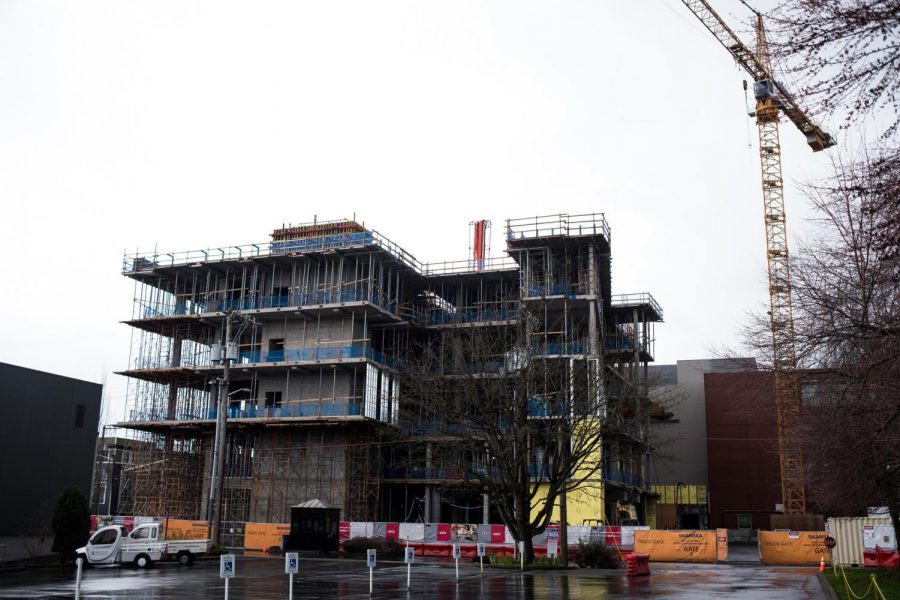What is CSI’s LEED Certification?
Leadership in Energy and Environmental Design (LEED) is a globally recognized certification system for green buildings for their sustainability. The LEED certification has four different levels including certified, silver, gold and platinum. Seattle University’s goal is to have all new buildings with a LEED Gold certification.
There are currently four LEED-certified buildings on campus—the Center for Science and Innovation (CSI) building will be the fifth gold building when completed. In order for buildings to be certified under LEED, a project is awarded a certain number of points based on the sustainability of its construction and the final design of the building. The LEED standard for Gold is 60-79 points and January’s rating for the building is currently at 67 points.
Narissa Tsuboi is a project engineer and works as a LEED-accredited professional under Skanska, the general contractor for the CSI building. Tsuboi’s onsite job is to track all of the materials by monitoring the LEED points dealing with the construction credits. Because Tsuboi is also an alum, she talked about how the sustainability of the CSI building shows students that the university cares about sustainability.
“For people in my generation and below, I think they’re looking for universities that have this social justice and environmental justice frame of mind already implemented by the time they get there,” Tsuboi said.
Skanska’s goals align with Seattle U’s goals for sustainability. This is one of the reasons why Seattle U chose Skanska to be the general contractor.
Lara Branigan, the director of design and construction for Seattle U, hires architects, helps select contractors and supervises those that look over the design of the buildings. Branigan discussed how she hires people based on their experience with sustainability design.
“When we go out to do the selection for both architects and contractors… one of the qualifications we look at is what is their experience with sustainable design or with constructing sustainable buildings,” Branigan said. “Our contractors Skanska had very strong experience in working on sustainable buildings,” Branigan said.
The CSI building is going to be a wet lab building, making it a very energy-intensive building. Some energy costing aspects of the facility are the fume hoods, which are necessary for removing chemical gases during experiments. The CSI will needs 50 fume hoods because of its multiple science labs, but is also investing money into more energy-efficient hoods.
Ranleigh Starling, the senior project manager of design and construction, is responsible for managing the day-to-day progress of the project. Starling spoke about the ways the university is prioritizing sustainable energy consumption.
“You can meet your safety [requirement] without getting energy-efficient hoods, but that’s the choice that was made because it’s a priority on campus to save as much energy as possible,” Starling said.
Even with the energy that the CSI building uses, its energy use intensity (EUI)—which measures the annual energy use of the building relative to its square footage—is still less than a regular lab building. A non-sustainable lab building has the EUI of 158.8 while the CSI building is projected to be at 87.1.
The CSI building’s designing process started back in 2009. The CSI building was registered under LEED in 2016 while the 2009 certification standards were still in place. The LEED certification does not change yearly—that is why there is a new version of LEED certification currently, otherwise it would be too costly for the university to recreate a new building design with a different set of parameters when they have already broken ground.
The design and construction team are still thinking about the future. Building the CSI loosely without too much customization will allow for changes in the building to increase its sustainability when there is more environmentally friendly technology available. The heating and cooling of the CSI is an example of a way that the building could be updated in the future.
“There are some downsides to current refrigerants, but they’re expected to get better,” Starling said “And so we designed the building with shaft space so that those could be changed to a better technology in the future when it’s available.”
Students, faculty and staff can look forward to a new building that is aware of its environmental impact and is striving for a sustainable presence on campus.


