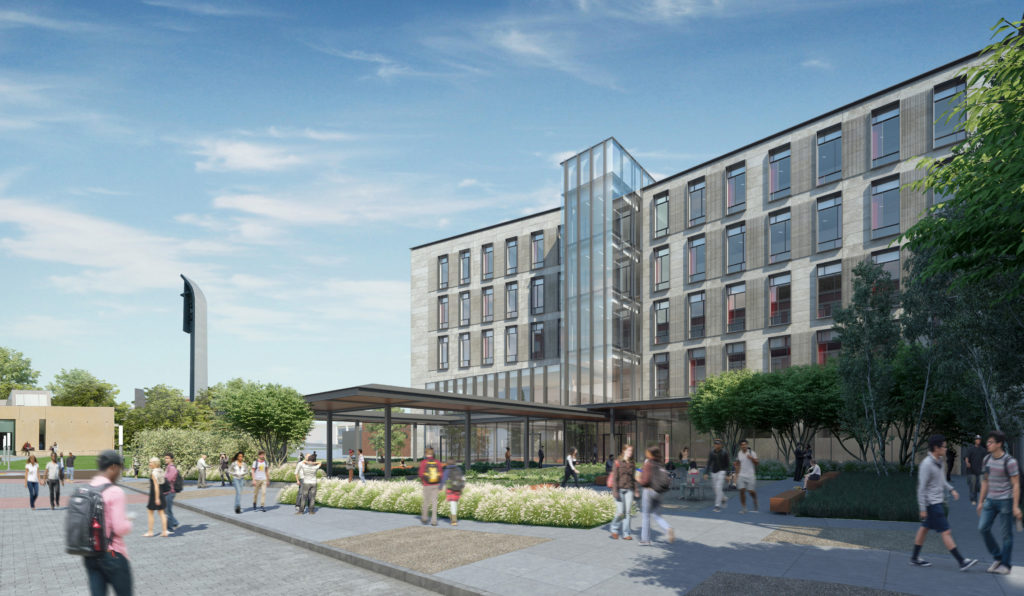Seattle University is in the midst of its most expensive building project ever, with a project budget of $105.5 million for the new Center for Science and Innovation, which is set to open in Fall 2021. This project budget is about twice as expensive as the Lemieux Library renovations which cost $57 million and was, at the time, the largest project budget.
Science, Technology, Engineering and Math—most commonly referred to as STEM—embodies the most rapidly growing careers today. This rapid growth isn’t exclusive to the rest of the world either. Seattle U is predicting a 54 percent growth in student population enrolled in the College of Science and Engineering by 2026.
To have room for all that predicted growth, the university is building the Center for Science and Innovation. Last Thursday, the College of Science and Engineering hosted an information session to discuss
the project.
“10 years ago, when I came here, only 10 percent of students were in STEM. Now it’s 16 or 17 percent. It’s going to be 20 percent. That’s pretty significant,” said Michael Quinn, Dean of the College of Science and Engineering. “But people haven’t really figured that out yet that you can get a great science or engineering education here.”
Opening in Fall 2021, the Center for Science and Innovation will replace the current University Services Building next to the law school building. Unlike most buildings along the lower mall, the entrance for the building will be on the 12th Avenue side and, as a result, appear more connected to the city.
“By having that building be the front door to campus, it’s a way to let the city know ‘Hey we have STEM majors here. We have great programs here,’” Quinn said.

Center for Science & Innovation rending
The Center for Science and Innovation will primarily host the biology, chemistry and computer science departments. However, two non-STEM units will be added to the building as well: KXSU, which is Seattle U’s student-run 24-hour radio station, and the Center for Community Engagement, or CCE.
The first floor of the space will house these two departments as well as a “makerspace” for 3D printers, robots and engineering projects. There will also be a café and more study spaces alongside an active learning classroom with a movable wall that can lift up to host larger amounts of students in introductory courses. The second floor will have more teaching spaces including teaching labs with 62 fume hoods for biology, chemistry, sports and exercise science, criminal justice and nursing. These labs will be sized appropriately to accommodate large classes.
Directly behind the teaching labs will be research labs which will host five-to-six faculty members. There will also be a “tutorial” space outside professor’s offices with whiteboard and chalkboard walls that can be utilized for office hours, just like they are in the classrooms.These walls aim to provide more writing room for professors than the current space they have in their separate offices. Finally, there will also be individual and collaborative student study spaces.
Despite it being difficult to create a sustainable design in science buildings, the architecture team has met with various stakeholders across campus to determine how to reach optimum eco-friendliness. The overall goal is to reduce the carbon footprint. As of now, the building will achieve “Gold” status according to the Leadership in Energy and Environmental Design, or LEED. It doesn’t produce or release greenhouse gases, it is zoned to decrease energy use and it is maximized for resiliency and flexibility to extend the building’s life cycle.
With the new changes, the Thomas J. Bannan Center will also be renovated after departments move to the new building. This renovation will loosen the seams a bit and give other STEM departments some breathing room.
The physics department will move from the third floor to the first and second floors of the science building—a location that will be more suited to their research as it will decrease the vibrations that interfere with their research as of now.
Not a lot of departments are being moved to the new building, and that’s due to the strict project budget that wasn’t able to add everything necessary for other departments. The new renovations on the current space will make up for that.
“It looks like it’s going to be really nice so I’m kind of jealous it isn’t here already,” said junior Biochemistry major Chad Rosevear. “But we do need updated science things and that’s good.”
However, there are some critics across campus.
“I’m kind of pissed at how much money it costs and that English majors have been stuck in Admin without air conditioning, in direct sunlight, in the spring. I’m like, spend money on us,” said junior Jordan Ayers.
Construction for the new building is set to start in June 2019 for an official opening in the fall of 2021.
The editor may be reached at
news@su-spectator.com








