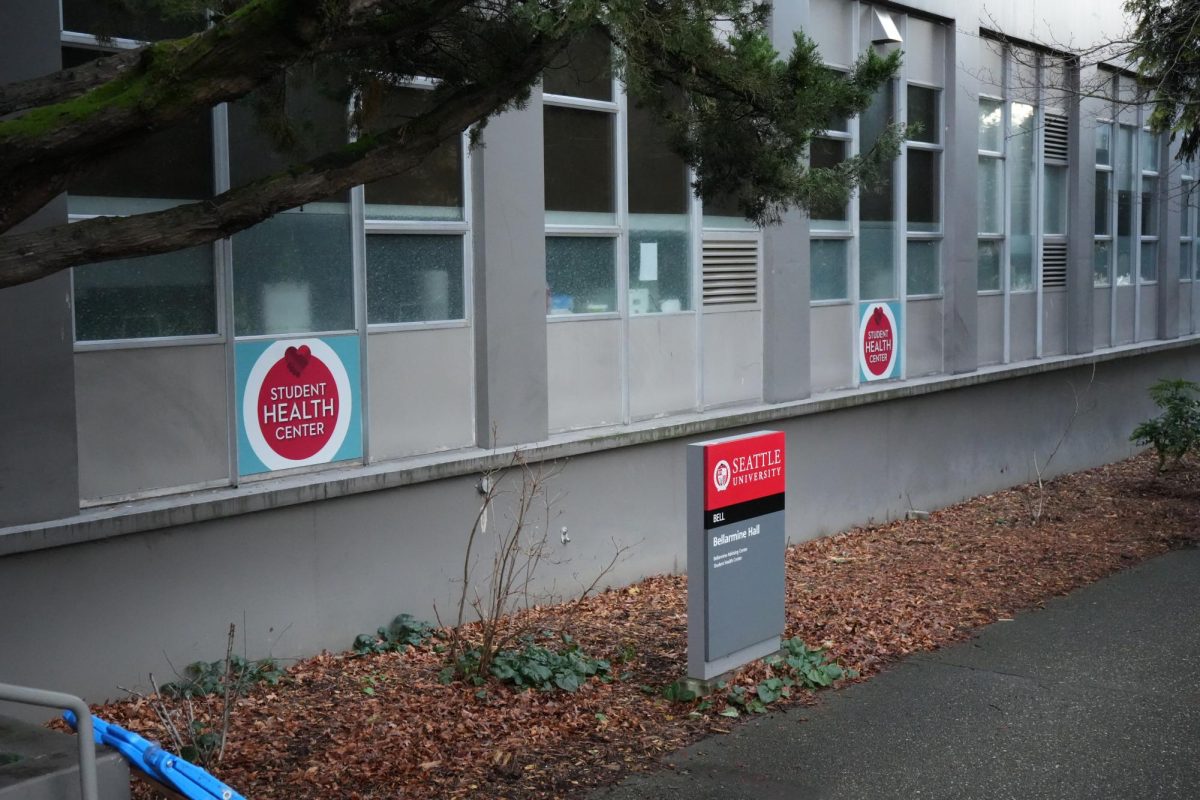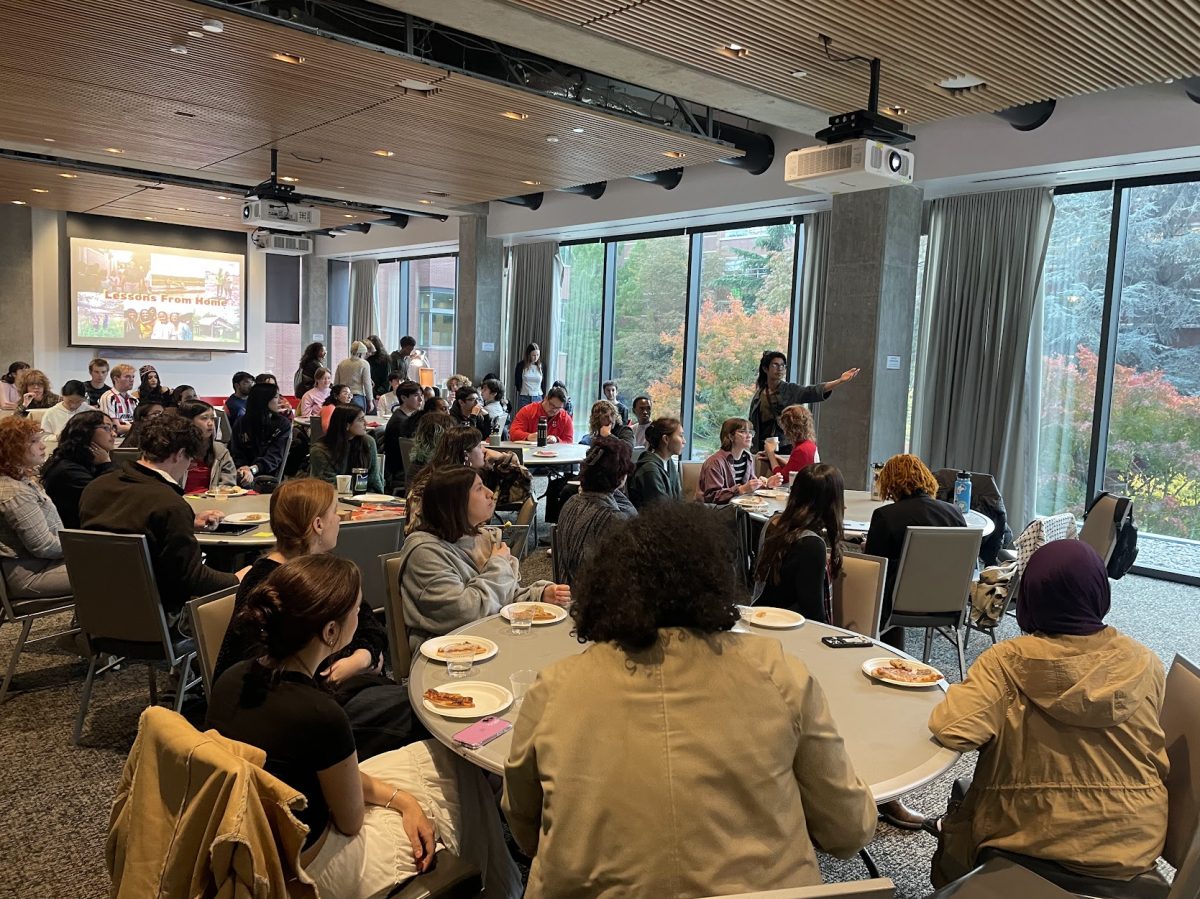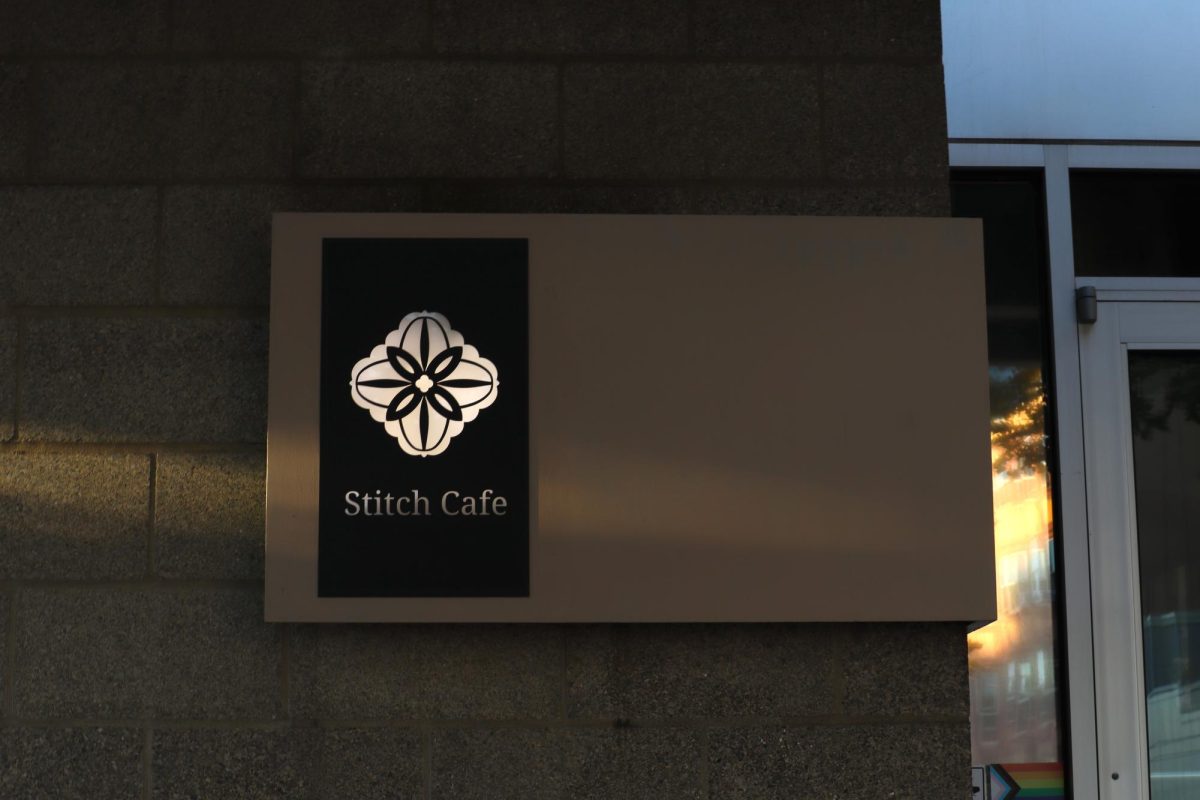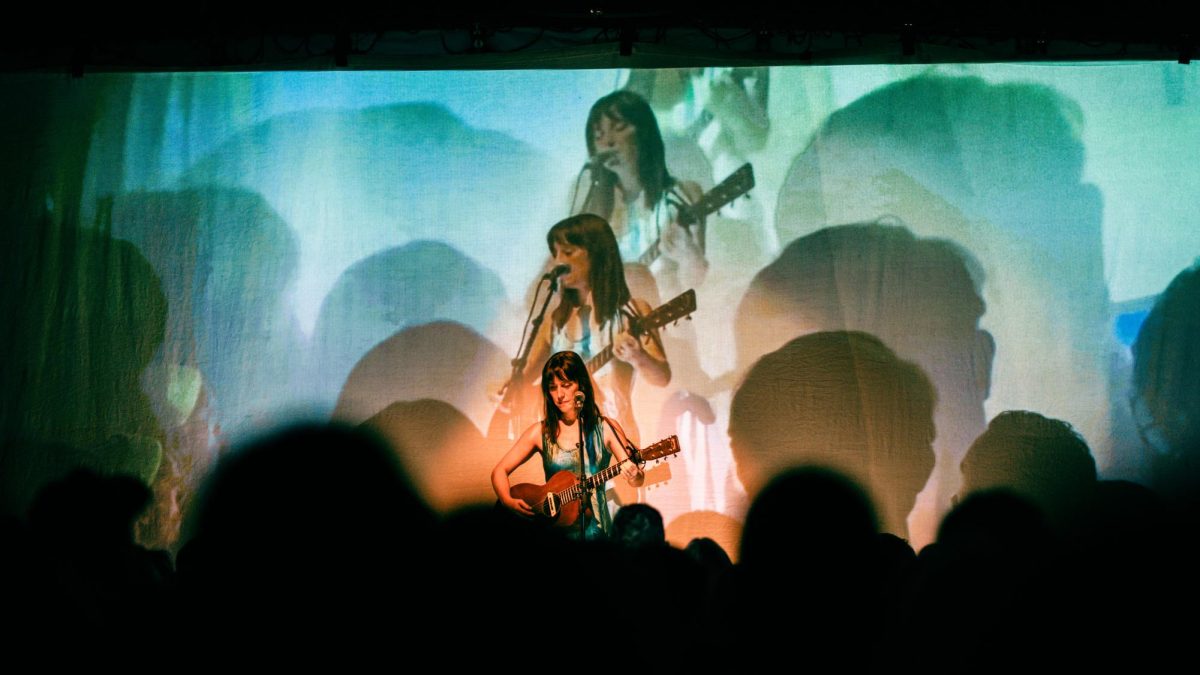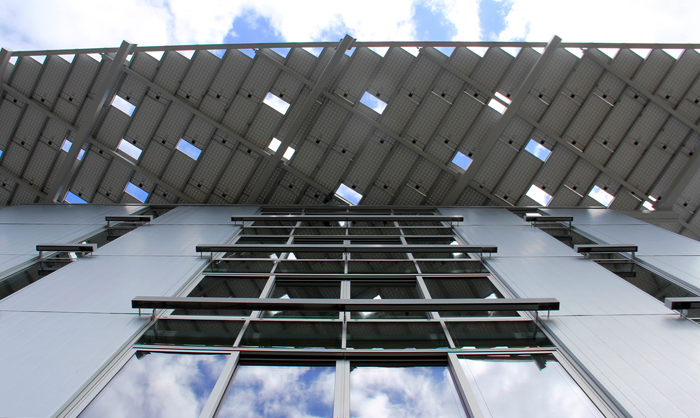
The Bullitt Center, which describes itself as the greenest commercial building in the world, is 80 percent more efficient than the average Seattle high-rise and is built from materials within 600 miles of its E. Madison and 15th Ave. location.
On the morning of Earth Day—April 22—the flood of sun upon the masses on 15th Ave. and Madison Street set a picturesque scene for the opening of the Bullitt Center. Hundreds gathered at the sight, eager to see what the driven team of architects, contractors, city planners and educational partners behind the world’s greenest commercial building was ready to reveal.
“The Perfect Washington Day,” as Seattle Governor Jay Inslee referred to it, celebrated the launch of a sustainable revolution with a ribbon cutting ceremony, DJ and community requested tours.
The office building known as the Bullitt Center dwells in the hub of Capitol Hill’s very own backyard. Ascending from the upward slope of East Madison Street, the stunning structure’s contemporary steel exterior combines architectural mastery with ultimate sustainability. The building is hard to miss. Seven-hundred-pound windows adorn the majority of the six-story structure, flawlessly reflecting Seattle’s natural yet urban atmosphere. This edifice is topped with an array of 575 solar panels, creating a tent-like covering that provides shade over the entirety of the building.
Now that the Bullitt Center’s five-year building process is done, it will revolutionize architecture around the world. Buildings alone consume 48 percent of the world’s energy.
President and chief executive of the Bullitt Center project Denis Hayes sought to change the way buildings impact the environment. The building has been designed to put Seattle on the forefront of the green movement, with attempts to meet goals of the “Living Building Challenge,” a series of the world’s most ambitious environmentally friendly performance standards. Over a 12-month span of continuous occupancy, the Bullitt Center will have to meet standards such as net zero energy, waste and water in order to be officially certified under the challenge.
The $18.5 million building features cutting-edge technology to achieve a level of ultimate sustainability.
A photovoltaic solar system powers the center for eight months out of the year, showing that if solar paneling can be effective in overcast Seattle, it can be done anywhere. One of the 425 PV panels is capable of powering seven light bulbs for eight hours, 15 full iPhone 5 charges, and 16 cups for drip coffee each day.
About 50 feet below the solar paneled roof sits an additional roof with a completely different role. The Bullitt System’s green roof system is designed to utilize what is possibly Seattle’s most obvious asset: the rain. Rainwater is collected on the roof and used as the sole source of water for the entire building. According to the Bullitt Center’s website, the harvested water is purified, cleansed and returned to the hydrological cycle in an undiminished condition. In other words, the building’s water is borrowed instead of taken. The “grey-water,” which is water used from sinks, drains and showers, will go through a series of screens and treatments until it is eventually used in plant beds that surround the center.
Another incredible attempt to conserve water is the compostable toilet. The toilets use a foam-like substance instead of water, taking the waste to the basement of the building into vaults the size of a Fiat 500 where it is composted and recycled into fertilizer.
“The building has a brain and a nervous system,” said Hayes. The designers have created a system that monitors the building’s energy consumption, solar production, temperature and rainwater storage for each day that can be conveniently viewed on a touch screen monitor in the lobby. Like the human body, every part plays a vital role. The sensors on the façade of the building respond to certain weather conditions by automatically opening and closing windows, letting in natural air when needed. For Hayes, promoting health is a major goal of the building. The strikingly large windows provide as much natural light into the building as possible in order to reduce the need for electricity.
“It’s been shown that people are more productive, they’re happier, and they’re healthier when surrounded by daylight,” Hayes said.
What the designers call the irresistible glass staircase is an alternative to taking the elevator made attractive through its innovative design. The aesthetically pleasing modern staircase can be seen from the street. The decorative woodwork, abundance of natural light, and panoramic views of the city makes taking the stairs a choice option.
“I like taking the stairs because I don’t feel like I’m trapped in a fire escape,” said Randy Byron, who works in the Bullitt Center.
The building also motivates exercise by creating a garage for bikes instead of cars, urging its tenants to commute in other ways such as biking, walking or using public transportation methods that promote physical activity and leave a smaller carbon footprint.
With the center’s nationwide recognition, people from around the country gather at the building each day for tours led by Rob Pena, an associate professor of architecture at the University of Washington and contributing designer of the building.
The tour starts in the lobby where each technical feature of the building is artistically displayed, explaining its history, goals and feats.
Hayes hopes the center will impact the community on a broader level by triggering a movement to build in ways that improve health and reduce climate change around the world.
“If the building is still the highest-performing one of its kind 10 years from now,” Hayes said, “the experiment will have failed.”
The editor may be reached at news@su-spectator.com




